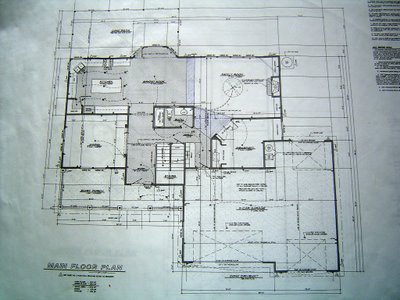
General plans for our house in Idaho.

Things that vary from the plans are: Lower left hand room (living room) has a fireplace and built in book cases on the far left wall. Upper right hand room (family room) has the fireplace in the upper corner on a diagonal. Upper left hand room (kitchen) will not have an island but a peninsula.

Things that vary from the plans are: Lower left hand room (master bath) the shower and sinks are swapped.
No comments:
Post a Comment