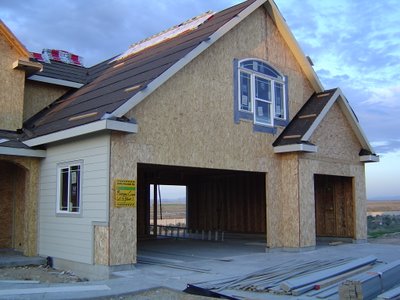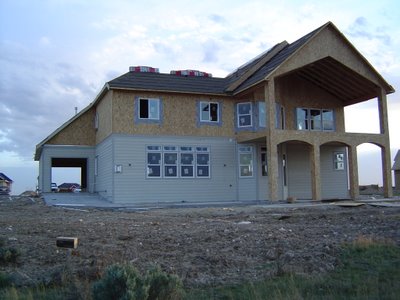
Left Front: columns and arches will be done in stucco. Lower windows are to the living room. Upper from right to left are, master bath and main entry way.

Front Right: Three car garage with a drive through on the far right bay. Upper windows are all for the theatre room.

Left Side: Hmmm? What the hell is going on in the back of the house you ask. Lower windows from left to right, kitchen, two for the living room, and the far right one is to the garage. Upper windows are both to the master bath.

Right Side: Back side of drive through garage bay. Bottom window is to the office. Top window is to the laundry room.

Back Side: The top right is a covered deck off of the master bedroom. Below that is a covered patio off of the kitchen nook area. The four windows on the left ground floor are to the main family room. Continuing to the right are the kitchen nook and then the kitchen on the far right. Top floor left to right are, guest bedroom, exercise room, master bedroom sitting room (2 windows and a door) and then the last row of windows is for the master bedroom.
More tomorrow, right now it is time for bed!
No comments:
Post a Comment